333 Eco Apartments - Apartment Living in Colorado Springs, CO
About
Welcome to 333 Eco Apartments
333 E Colorado Ave Colorado Springs, CO 80903P: 719-394-0434 TTY: 711
F: 719-203-5904
Office Hours
Monday through Friday: 10:00 AM to 6:00 PM. Saturday: 10:00 AM to 5:00 PM. Sunday: Closed.
Experience a brand-new way to live and enjoy Colorado Springs. Introducing 333 ECO, located in the heart of Downtown Colorado Springs. Thoughtful and intentionally designed, you'll discover the best urban living has to offer. Whether it's waking up to an abundance of natural daylight, enjoying a swim in the heated pool, or socializing with friends on our rooftop lounge as you take in the sun setting behind Pikes Peak, you might realize this is Colorado Springs living at its best. Apartment living that is amenity-rich, environmentally conscious, and fully embraces an urban live-work-play lifestyle.
8 Weeks Free Rent on select apartments & 6 Months Free Parking!
Floor Plans
1 Bedroom Floor Plan
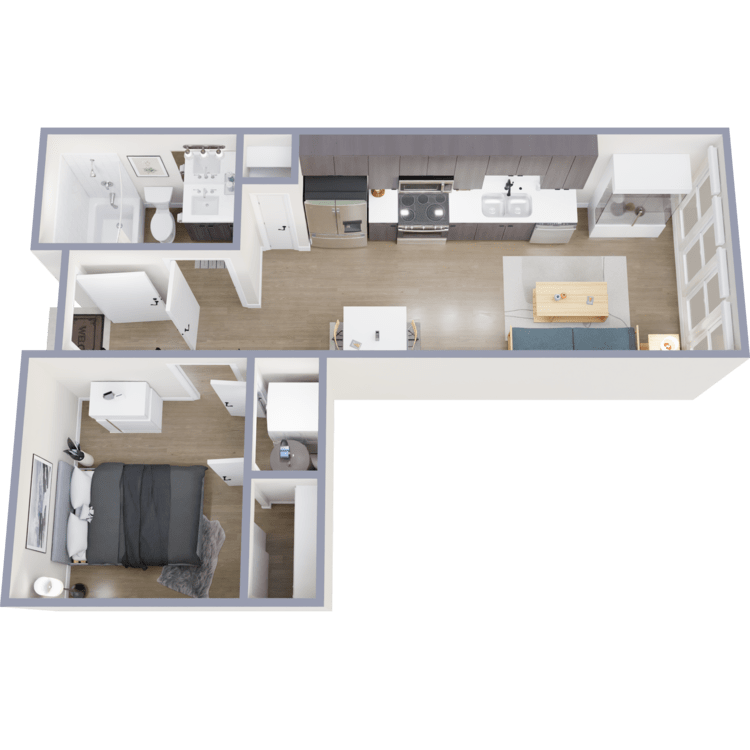
U4 Midtown
Details
- Beds: 1 Bedroom
- Baths: 1
- Square Feet: 570
- Rent: $1573-$1618
- Deposit: $500
Floor Plan Amenities
- Abundance of natural light
- City Views
- Galley Kitchen
- Open Floor Plan
- Walk-in Closets
* In Select Apartment Homes
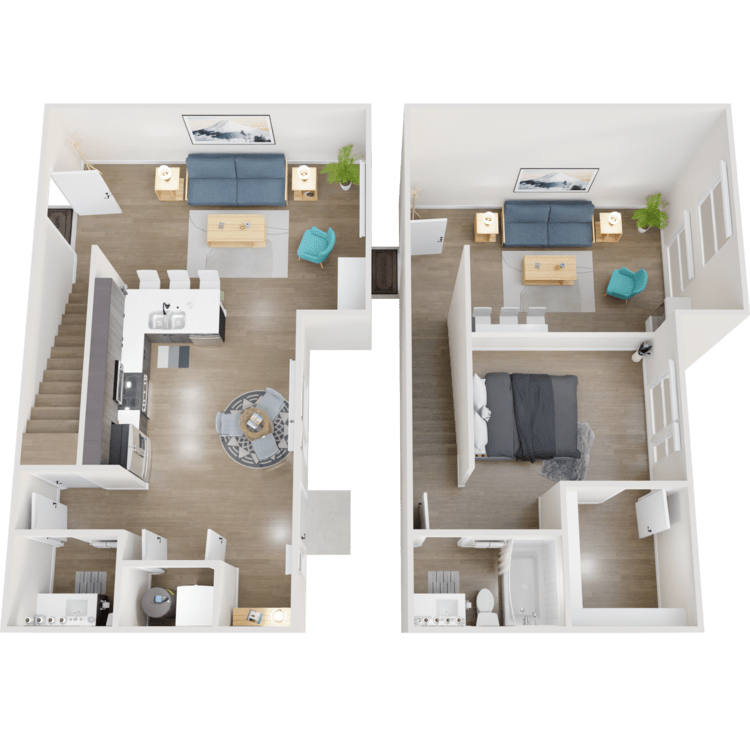
W2 Loft
Details
- Beds: 1 Bedroom
- Baths: 1.5
- Square Feet: 877
- Rent: $2439
- Deposit: $500
Floor Plan Amenities
- Abundance of natural light
- City Views
- Loft
- Main Floor Residence
- Walk-in Closets
* In Select Apartment Homes
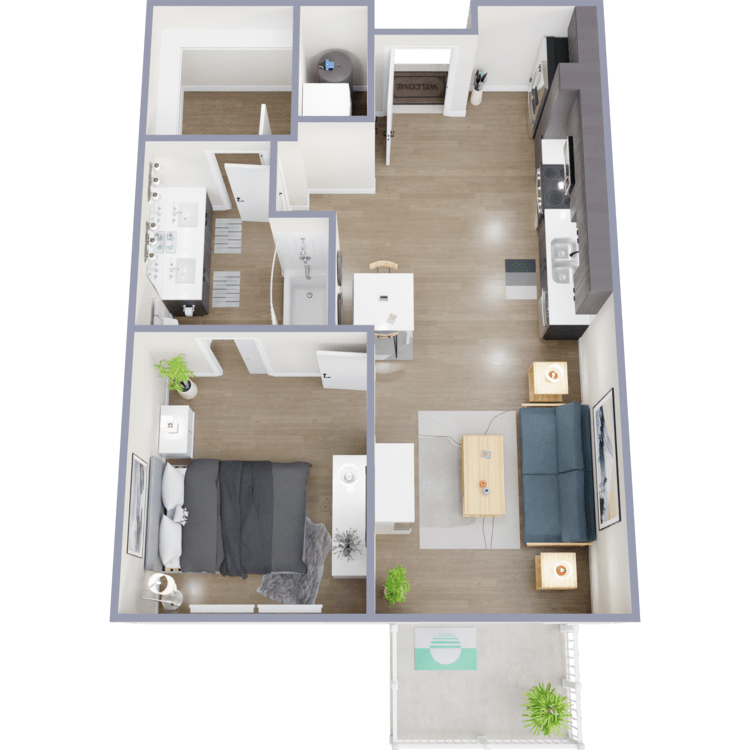
1B3 Midtown Select
Details
- Beds: 1 Bedroom
- Baths: 1
- Square Feet: 670
- Rent: $1844-$1879
- Deposit: $500
Floor Plan Amenities
- Dual Sinks in Master Bathroom
- Galley Kitchen
- Open Floor Plan
- Walk-in Closets
* In Select Apartment Homes
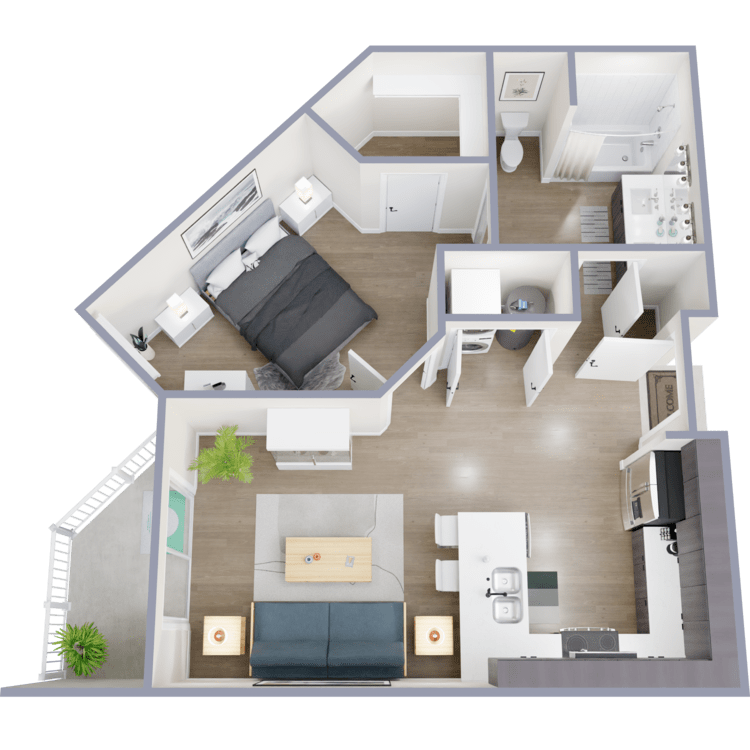
1B4 Midtown Select
Details
- Beds: 1 Bedroom
- Baths: 1
- Square Feet: 700
- Rent: $2091-$2241
- Deposit: $500
Floor Plan Amenities
- Dual Sinks in Master Bathroom
- Open Floor Plan
- Walk-in Closets
* In Select Apartment Homes
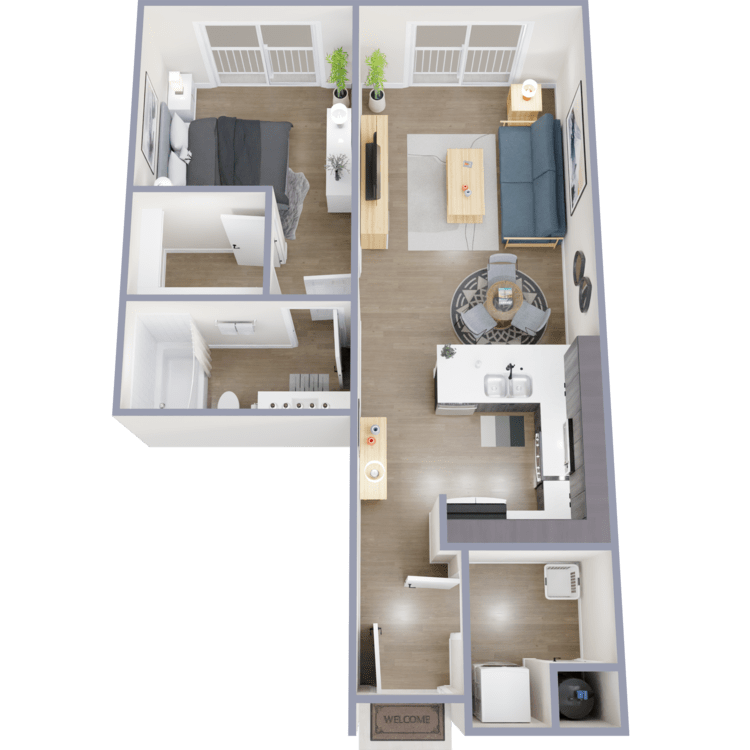
1B5 Midtown Select
Details
- Beds: 1 Bedroom
- Baths: 1
- Square Feet: 731
- Rent: $1845-$2020
- Deposit: $500
Floor Plan Amenities
- City Views
- Open Floor Plan
- Walk-in Closets
* In Select Apartment Homes
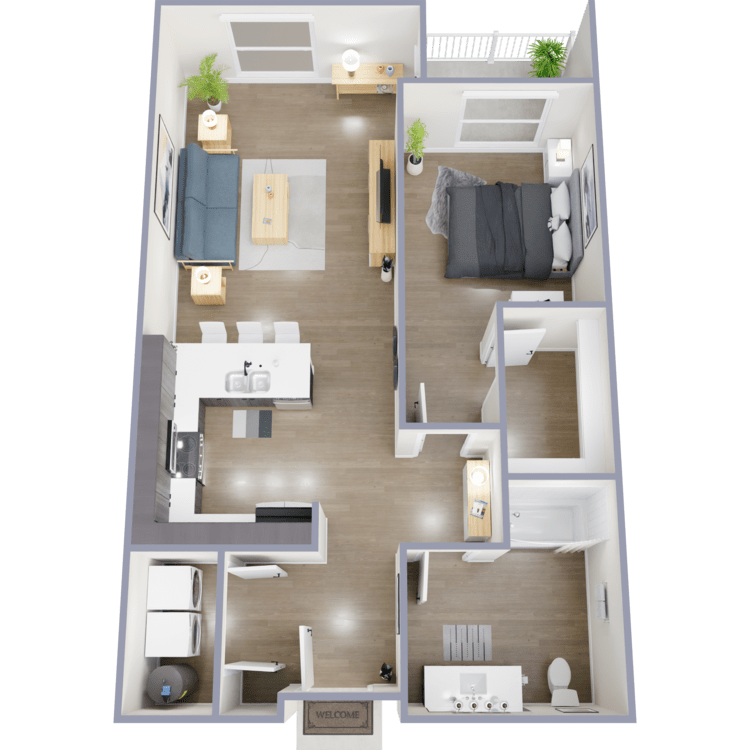
1B6(A) Midtown Select
Details
- Beds: 1 Bedroom
- Baths: 1
- Square Feet: 833
- Rent: $2057-$2072
- Deposit: $500
Floor Plan Amenities
- Open Floor Plan
- Walk-in Closets
* In Select Apartment Homes
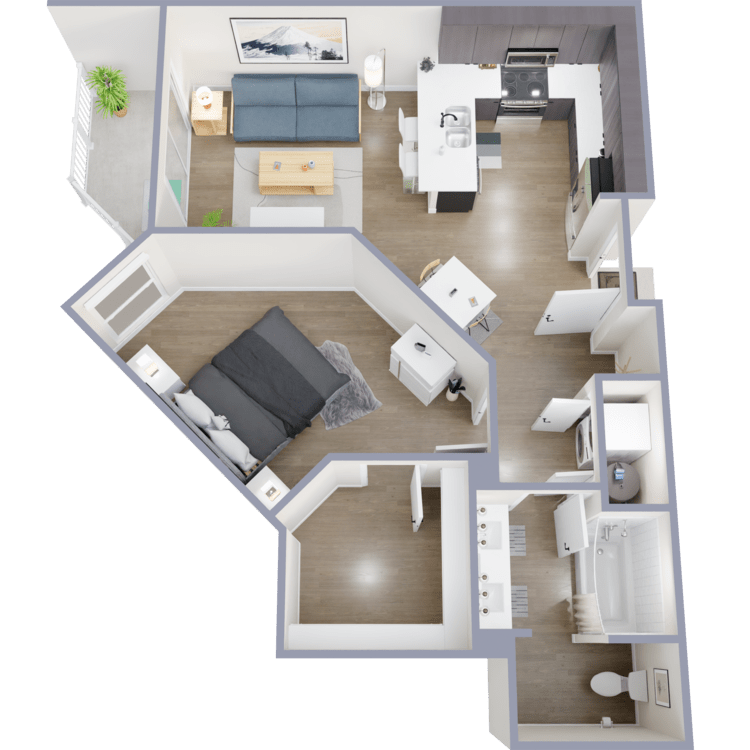
1B7 Midtown Select
Details
- Beds: 1 Bedroom
- Baths: 1
- Square Feet: 778
- Rent: $1962-$2112
- Deposit: $500
Floor Plan Amenities
- Dual Sinks in Master Bathroom
- Open Floor Plan
- Walk-in Closets
* In Select Apartment Homes
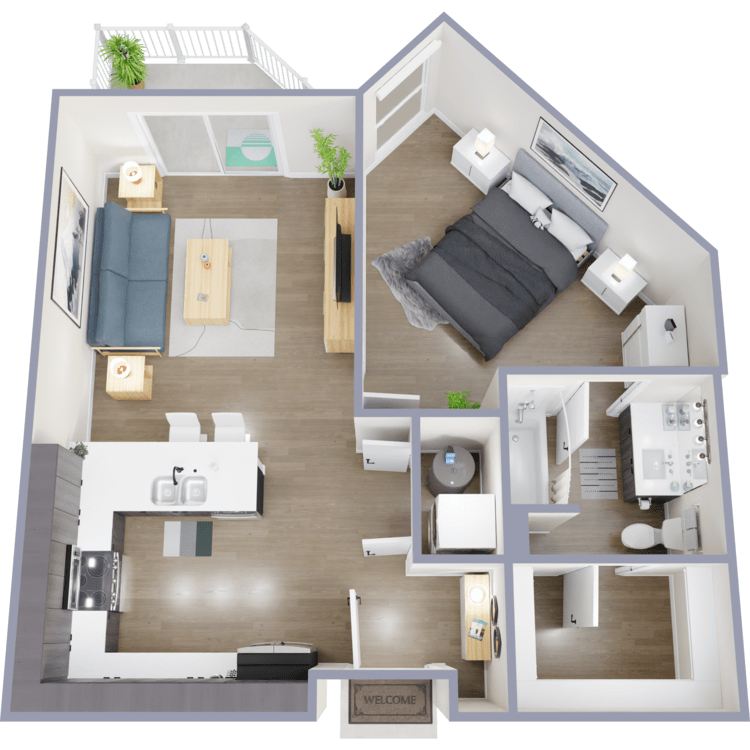
1B8 Midtown Select
Details
- Beds: 1 Bedroom
- Baths: 1
- Square Feet: 695
- Rent: $1877
- Deposit: $500
Floor Plan Amenities
- Open Floor Plan
- Walk-in Closets
* In Select Apartment Homes
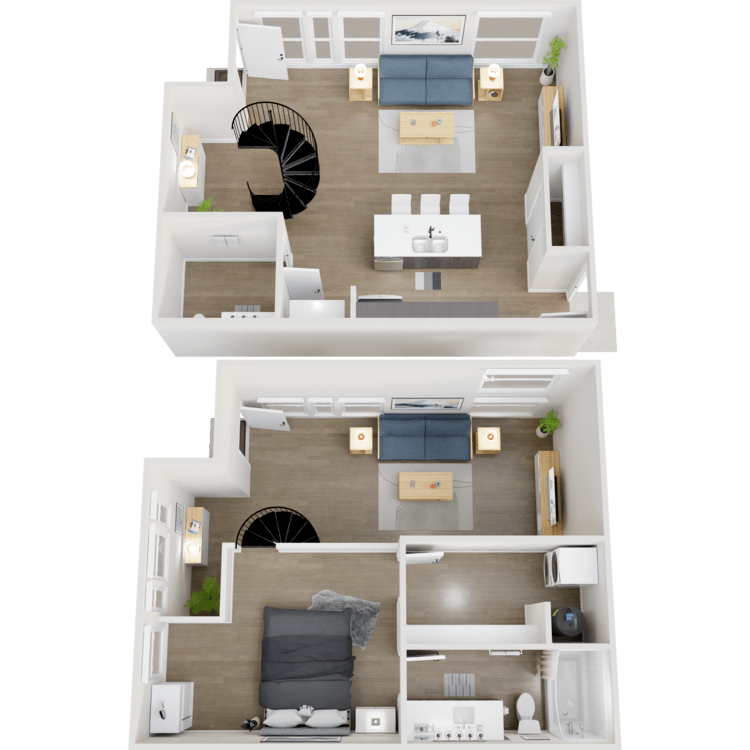
W3 Loft
Details
- Beds: 1 Bedroom
- Baths: 1.5
- Square Feet: 968
- Rent: $2556
- Deposit: $500
Floor Plan Amenities
- Abundance of natural light
- Island Kitchen
- Loft
- Main Floor Residence
- Walk-in Closets
* In Select Apartment Homes
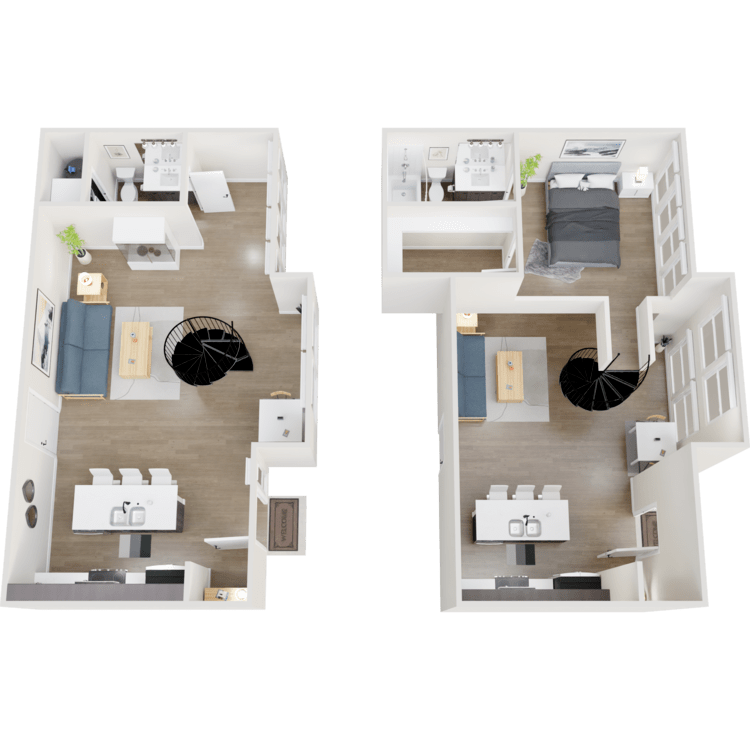
W1 Loft
Details
- Beds: 1 Bedroom
- Baths: 1.5
- Square Feet: 947
- Rent: $2490
- Deposit: $500
Floor Plan Amenities
- Abundance of natural light
- Island Kitchen
- Loft
- Main Floor Residence
- Walk-in Closets
* In Select Apartment Homes
Floor Plan Photos
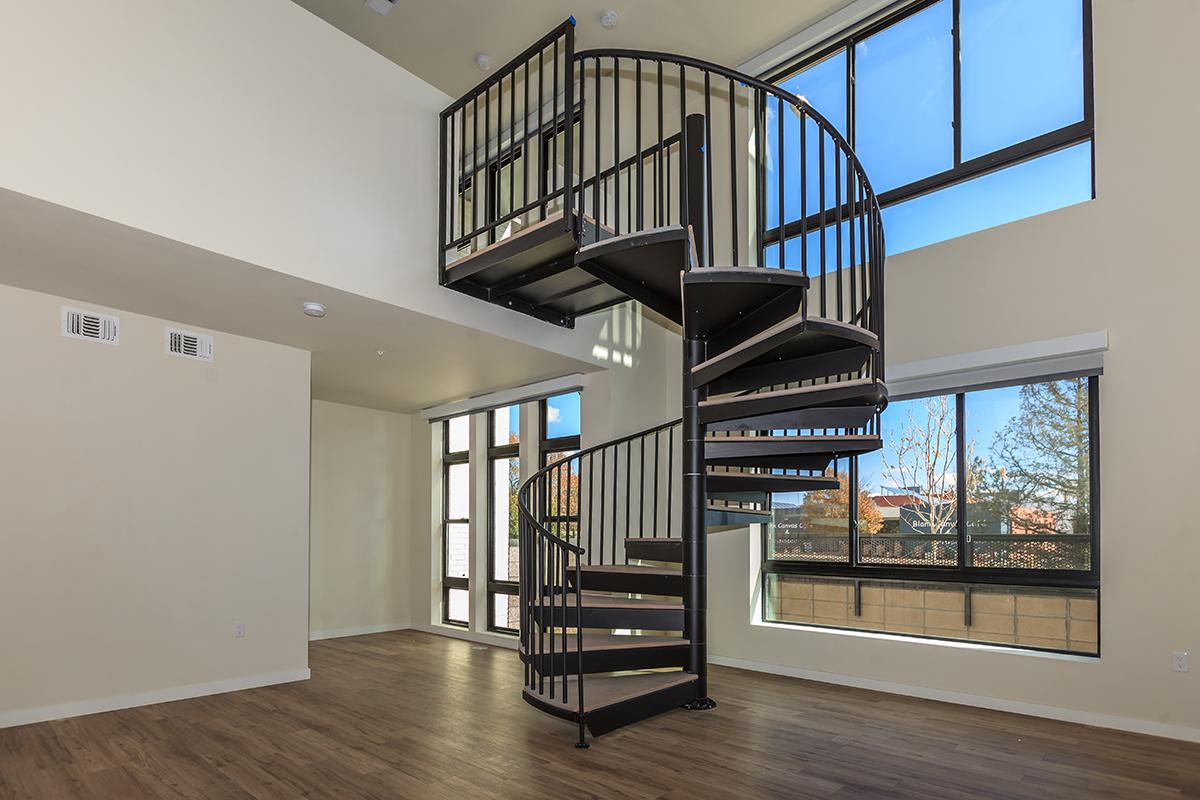
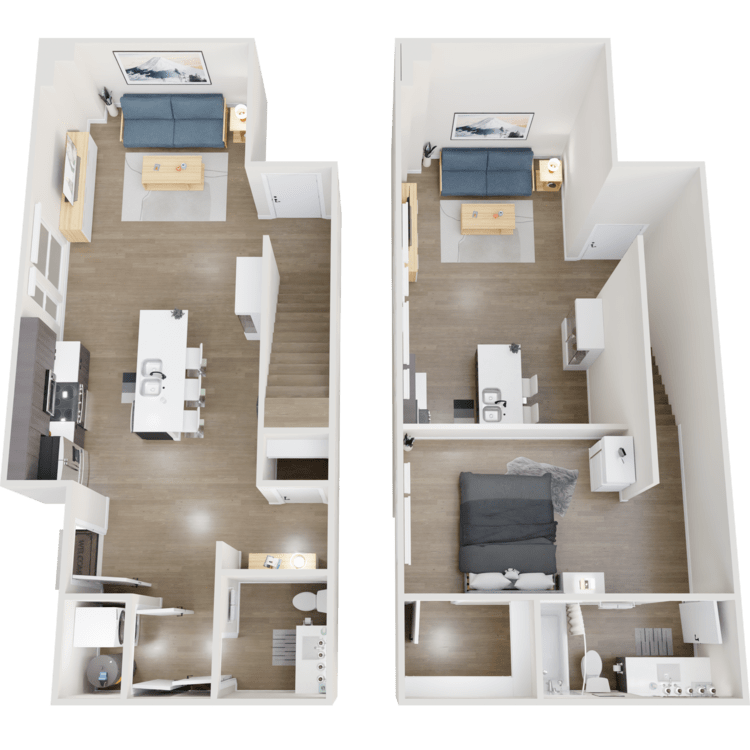
W4 Loft
Details
- Beds: 1 Bedroom
- Baths: 1.5
- Square Feet: 877
- Rent: $2464
- Deposit: $500
Floor Plan Amenities
- Island Kitchen
- Loft
- Main Floor Residence
- Urban Access
- Walk-in Closets
* In Select Apartment Homes
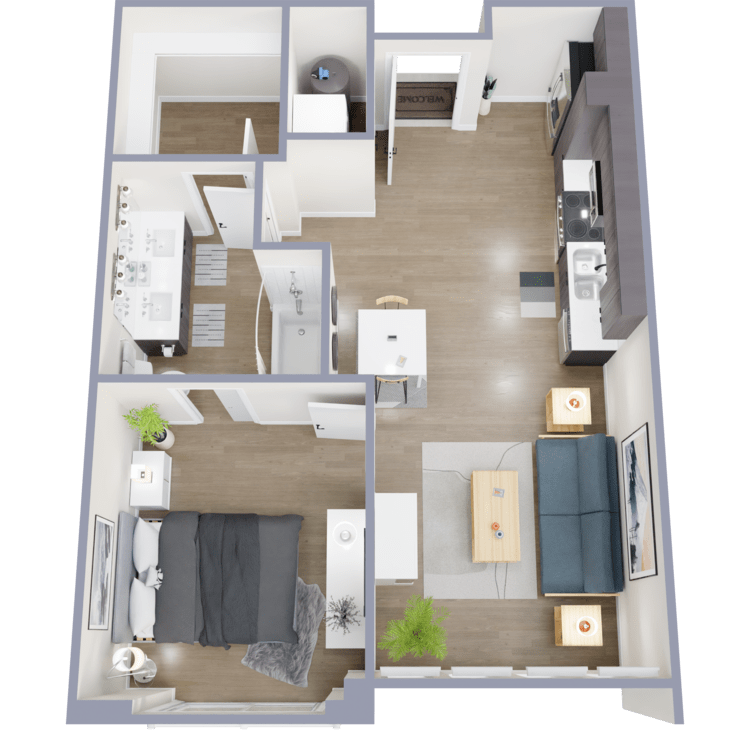
1B2 Midtown Select
Details
- Beds: 1 Bedroom
- Baths: 1
- Square Feet: 646
- Rent: $1840-$1890
- Deposit: $500
Floor Plan Amenities
- Dual Sinks in Master Bathroom
- Galley Kitchen
- Open Floor Plan
- Walk-in Closets
* In Select Apartment Homes
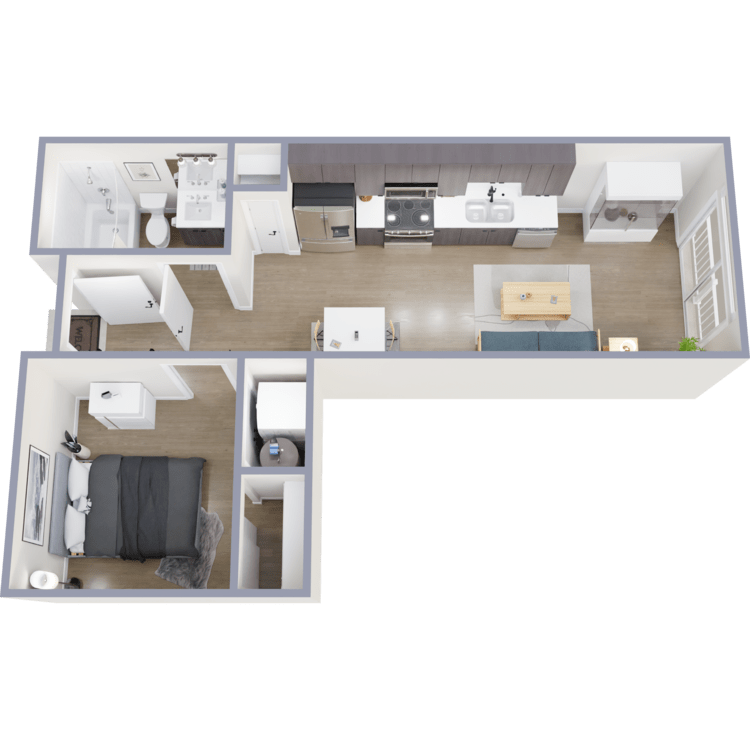
U5 Midtown
Details
- Beds: 1 Bedroom
- Baths: 1
- Square Feet: 614
- Rent: $1522-$1747
- Deposit: $500
Floor Plan Amenities
- Abundance of natural light
- City Views
- Galley Kitchen
- Open Floor Plan
- Walk-in Closets
* In Select Apartment Homes
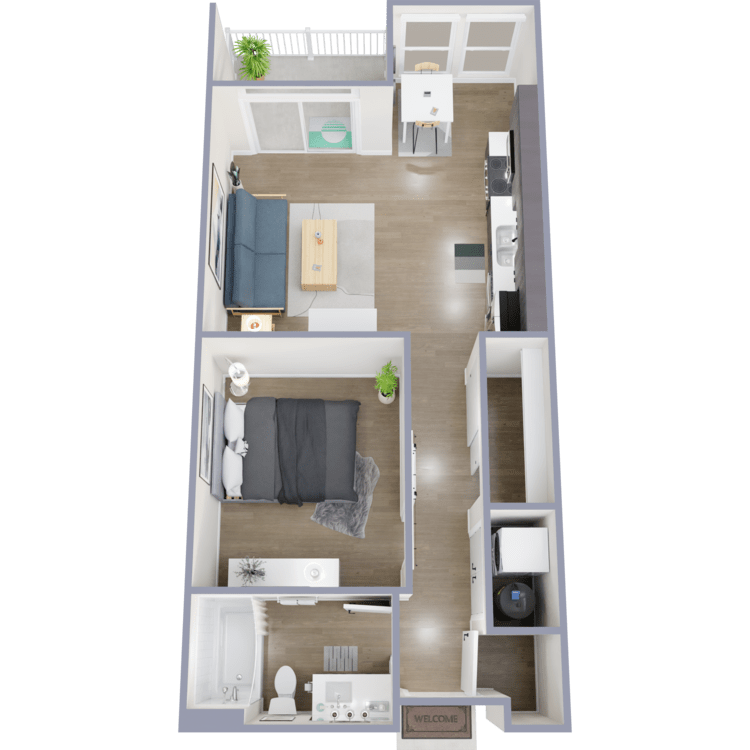
1B1 Midtown
Details
- Beds: 1 Bedroom
- Baths: 1
- Square Feet: 608
- Rent: $1625
- Deposit: $500
Floor Plan Amenities
- Galley Kitchen
- Open Floor Plan
* In Select Apartment Homes
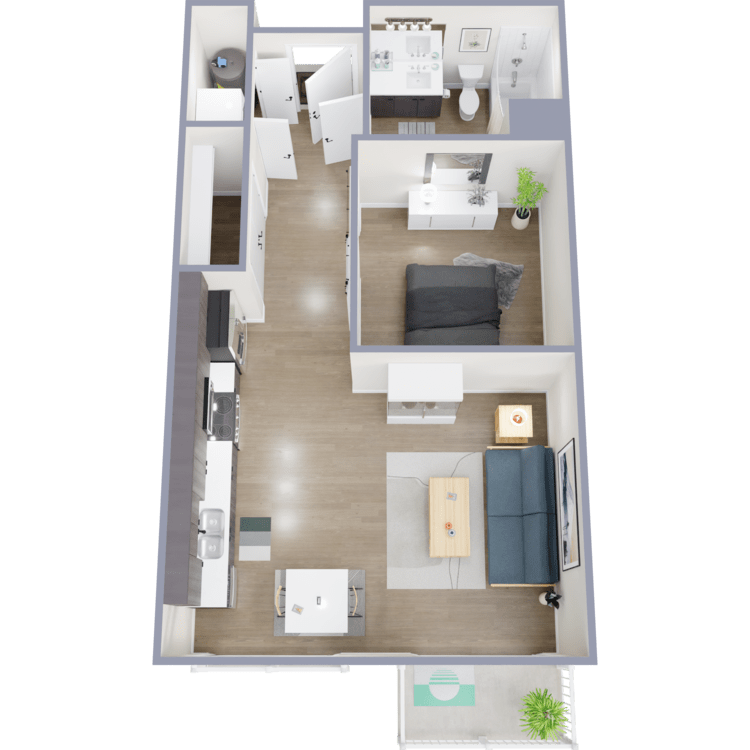
U2 Midtown
Details
- Beds: 1 Bedroom
- Baths: 1
- Square Feet: 563
- Rent: $1685-$1700
- Deposit: $500
Floor Plan Amenities
- Abundance of natural light
- Galley Kitchen
- Open Floor Plan
- Walk-in Closets
* In Select Apartment Homes
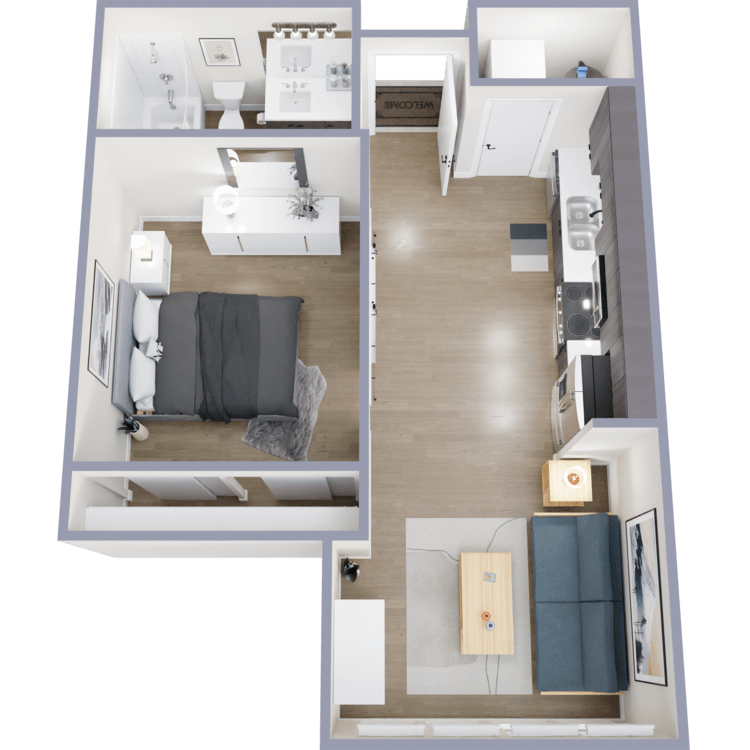
U3 Midtown
Details
- Beds: 1 Bedroom
- Baths: 1
- Square Feet: 524
- Rent: $1609-$1759
- Deposit: $500
Floor Plan Amenities
- Abundance of natural light
- Galley Kitchen
- Open Floor Plan
- Walk-in Closets
* In Select Apartment Homes
0 Bedroom Floor Plan
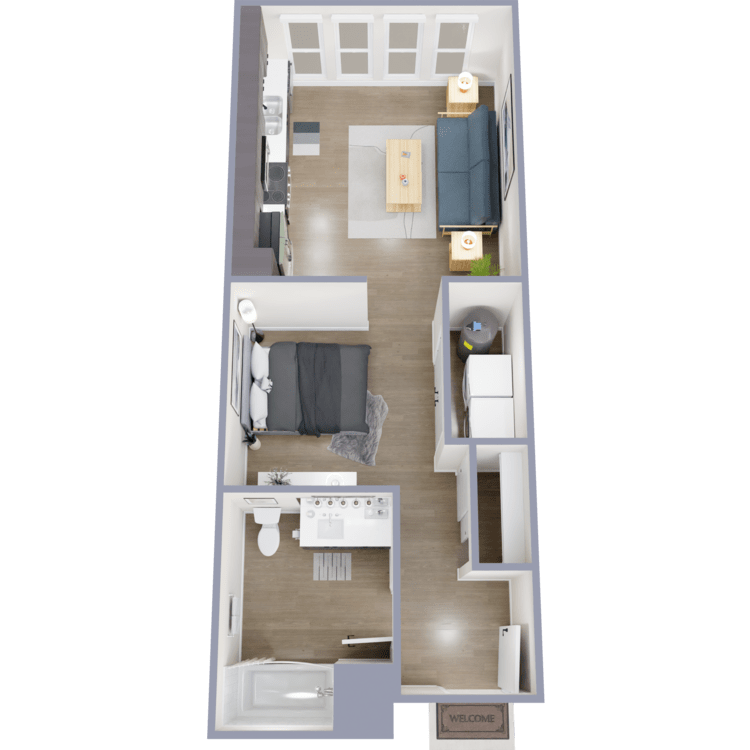
U1(A) Urban
Details
- Beds: Studio
- Baths: 1
- Square Feet: 490
- Rent: $1499-$1649
- Deposit: $500
Floor Plan Amenities
- Abundance of natural light
- Galley Kitchen
- Northern City Views
- Open Floor Plan
* In Select Apartment Homes
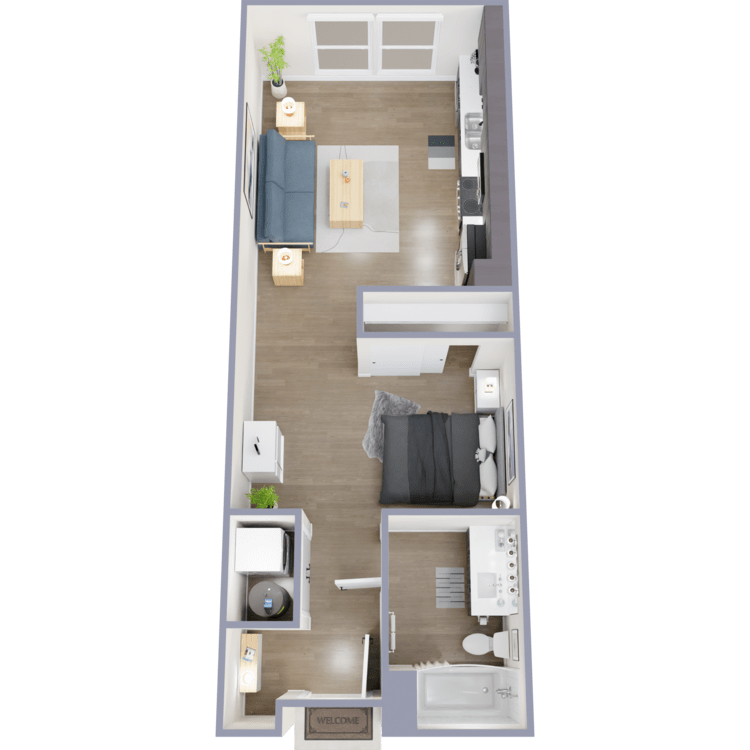
U1 Urban
Details
- Beds: Studio
- Baths: 1
- Square Feet: 514
- Rent: $1722
- Deposit: $500
Floor Plan Amenities
- Abundance of natural light
- Galley Kitchen
- Open Floor Plan
* In Select Apartment Homes
2 Bedroom Floor Plan
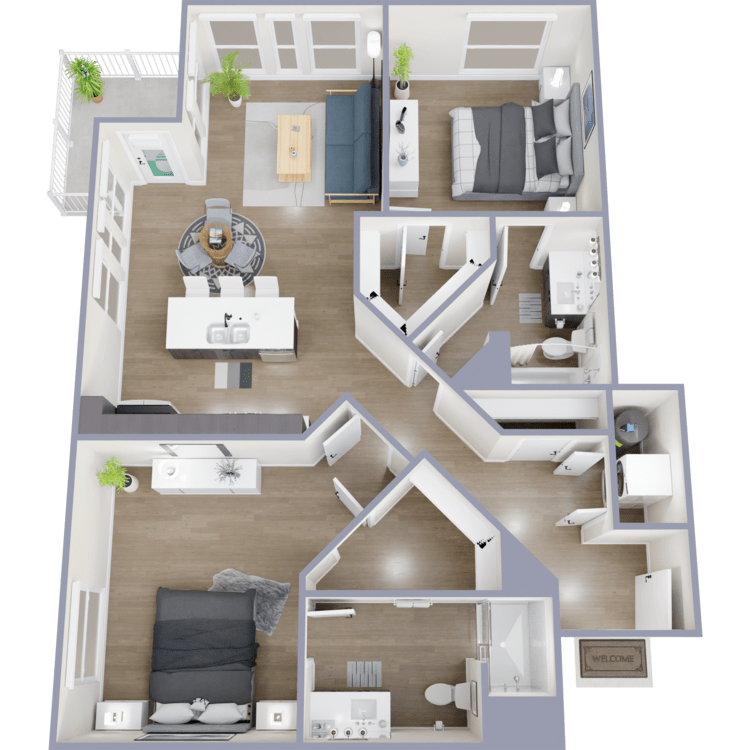
2B5 Uptown
Details
- Beds: 2 Bedrooms
- Baths: 2
- Square Feet: 1187
- Rent: $2825
- Deposit: $500
Floor Plan Amenities
- Abundance of natural light
- Island Kitchen
- Walk-in Closets
* In Select Apartment Homes
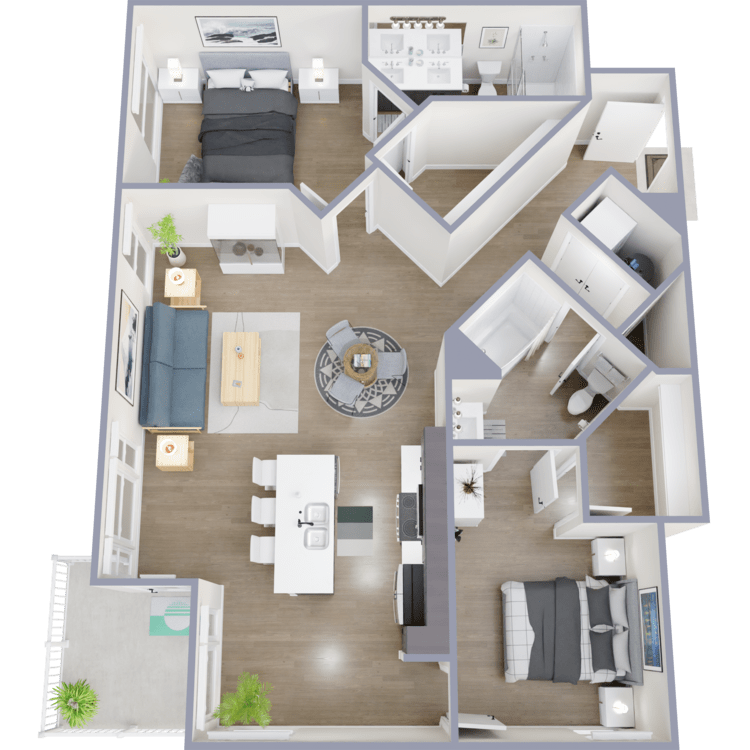
2B6 Uptown
Details
- Beds: 2 Bedrooms
- Baths: 2
- Square Feet: 1221
- Rent: $2959-$3269
- Deposit: $500
Floor Plan Amenities
- Abundance of natural light
- Dual Sinks in Master Bathroom
- Island Kitchen
- Walk-in Closets
* In Select Apartment Homes
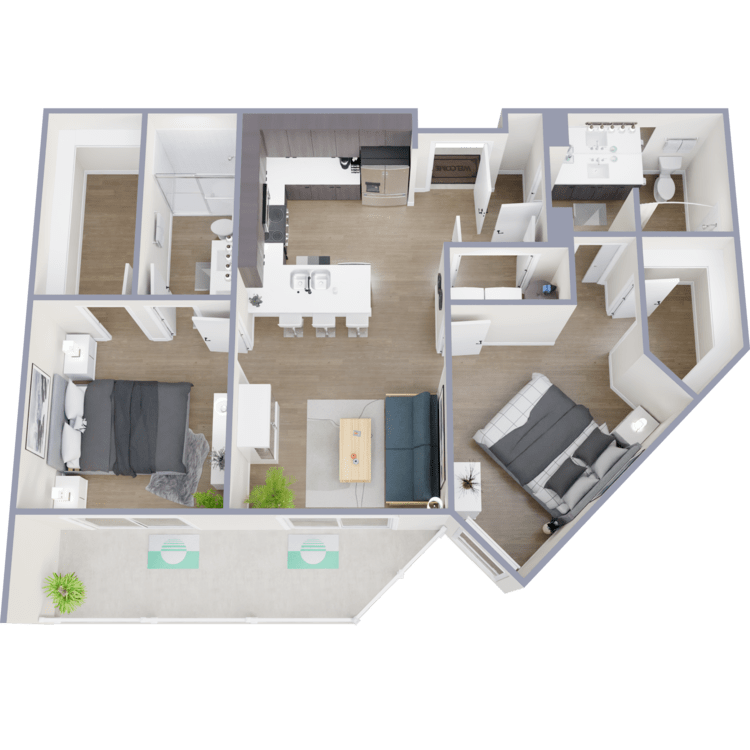
2B2(A) Uptown
Details
- Beds: 2 Bedrooms
- Baths: 2
- Square Feet: 1044
- Rent: $2294-$2444
- Deposit: $500
Floor Plan Amenities
- Abundance of natural light
- Dual Sinks in Master Bathroom
- Walk-in Closets
* In Select Apartment Homes
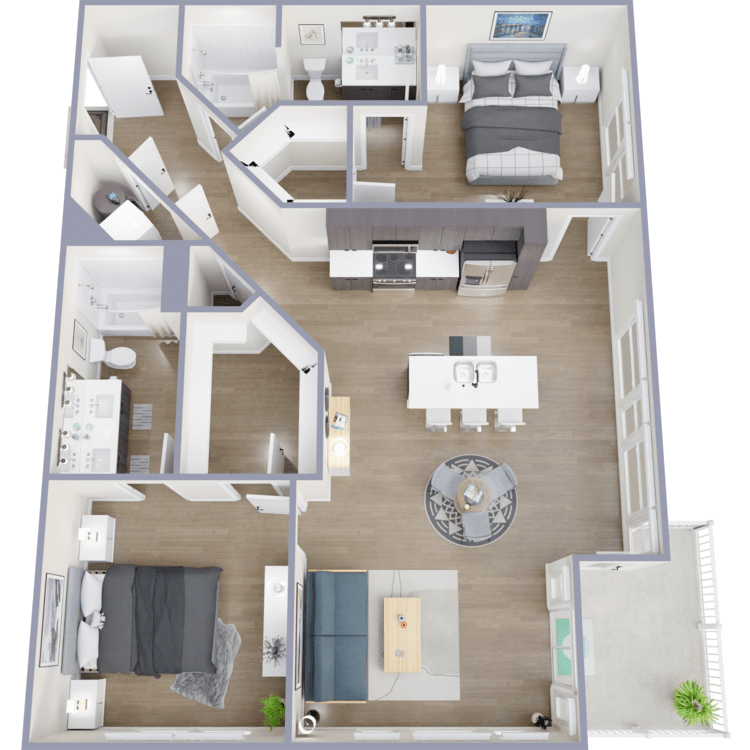
2B4 Uptown
Details
- Beds: 2 Bedrooms
- Baths: 2
- Square Feet: 1060
- Rent: $2385-$2535
- Deposit: $500
Floor Plan Amenities
- Abundance of natural light
- Dual Sinks in Master Bathroom
- Island Kitchen
- Walk-in Closets
* In Select Apartment Homes
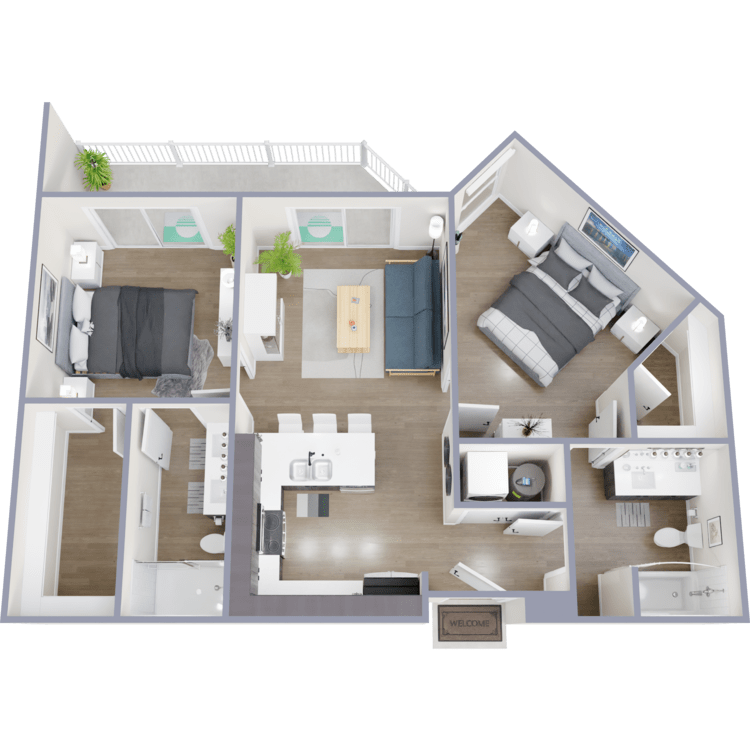
2B1 Uptown
Details
- Beds: 2 Bedrooms
- Baths: 2
- Square Feet: 1016
- Rent: $2206-$2331
- Deposit: $500
Floor Plan Amenities
- Abundance of natural light
- Dual Sinks in Master Bathroom
- Walk-in Closets
* In Select Apartment Homes
Floor Plan Photos
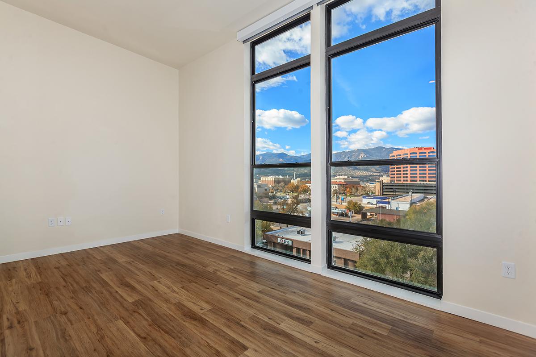
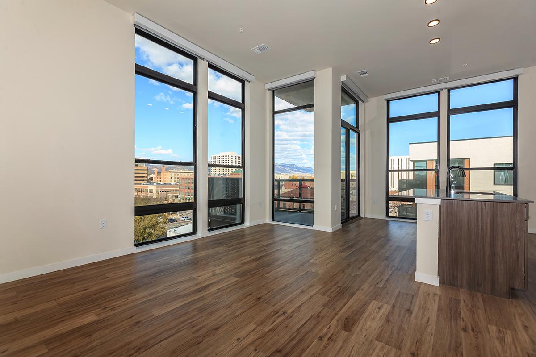
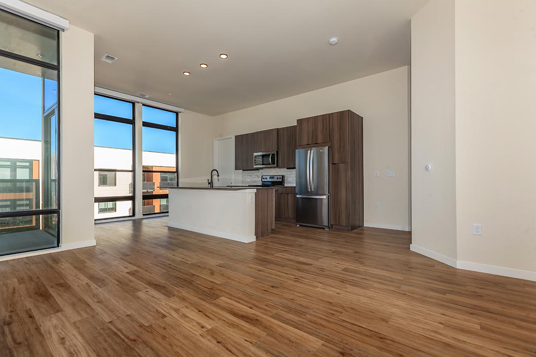
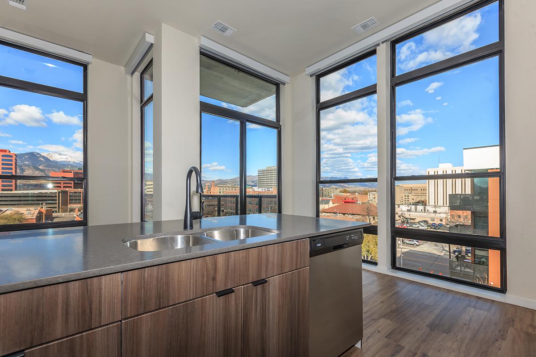
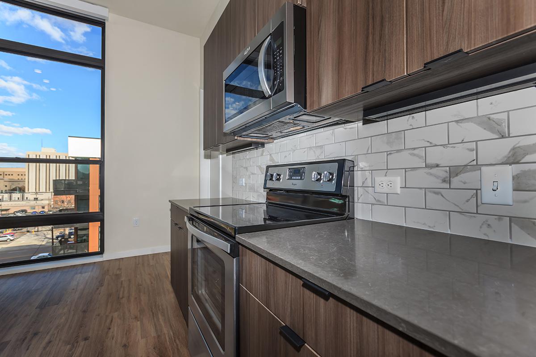
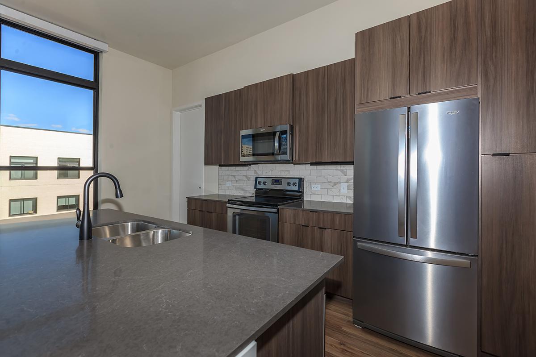
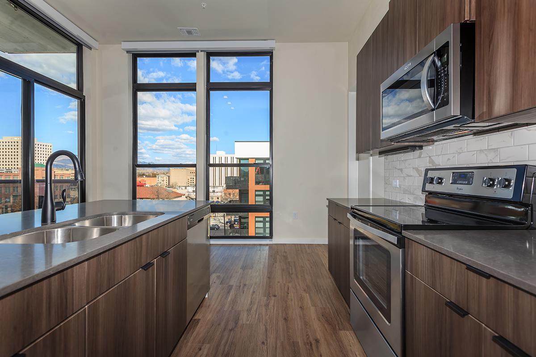
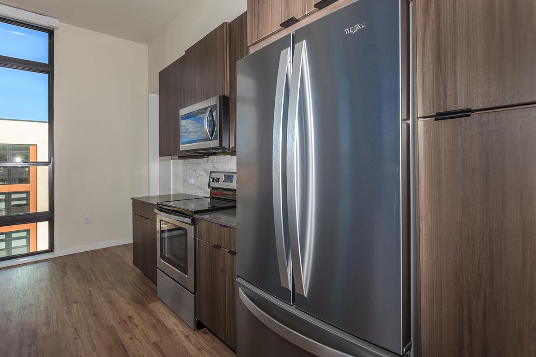
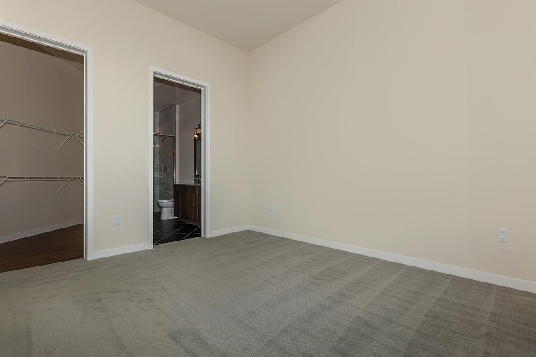
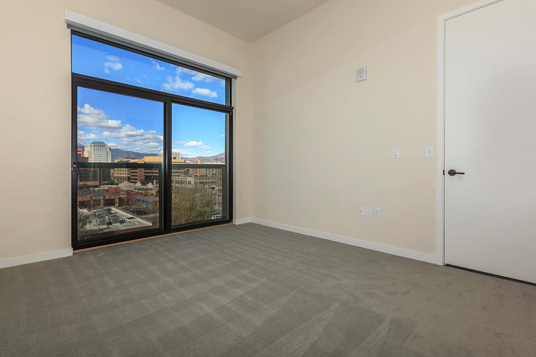
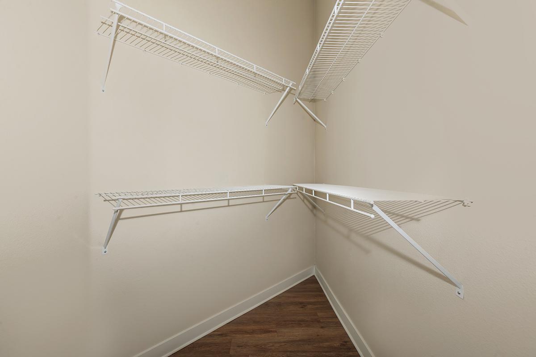
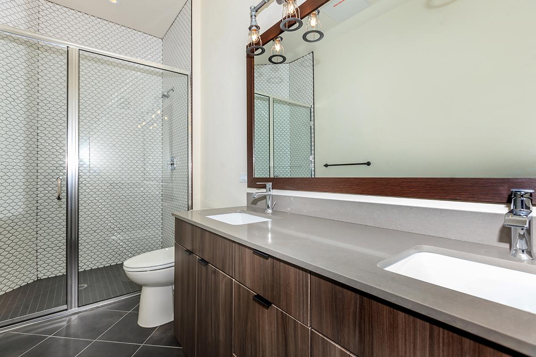
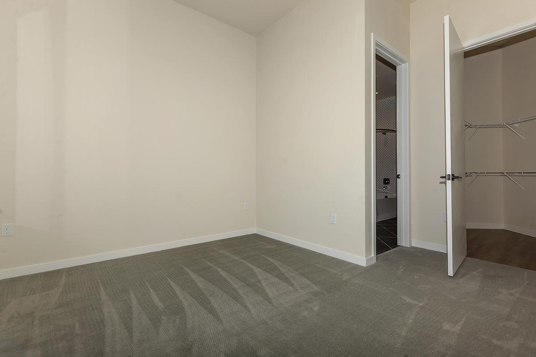
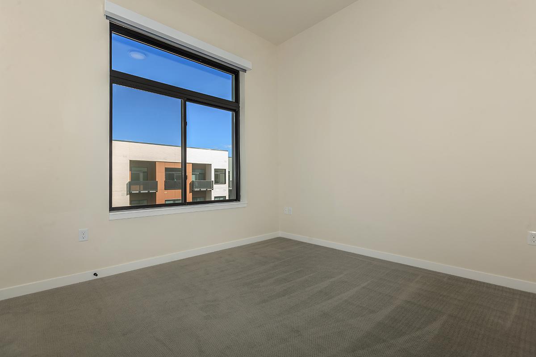
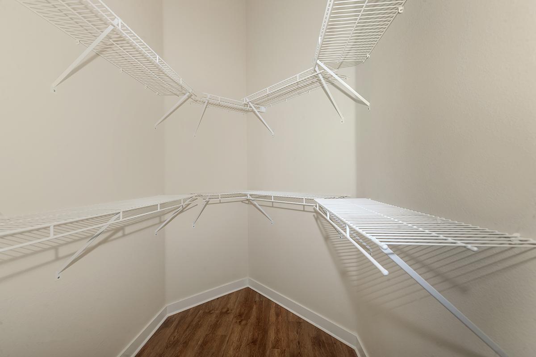
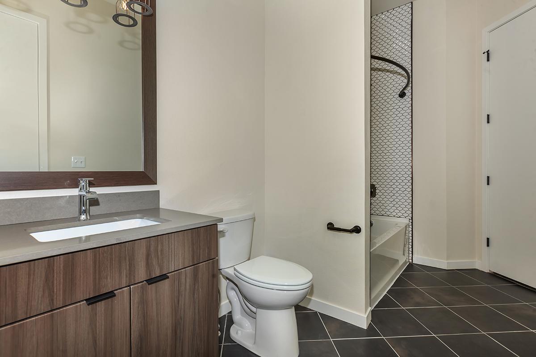
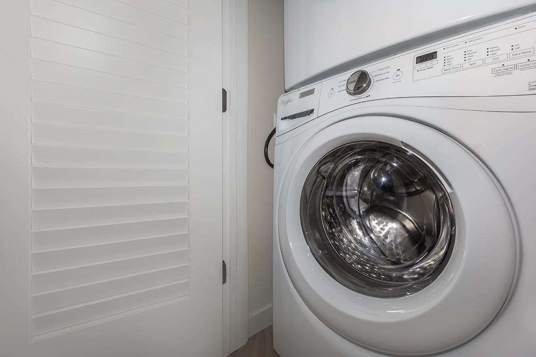
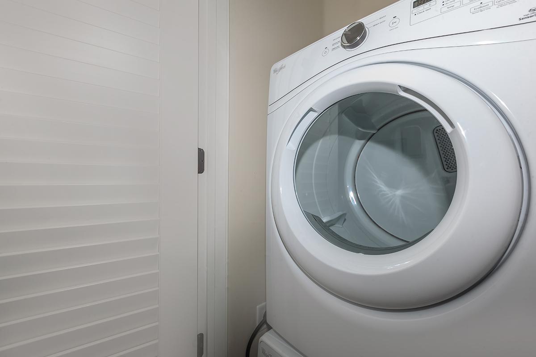

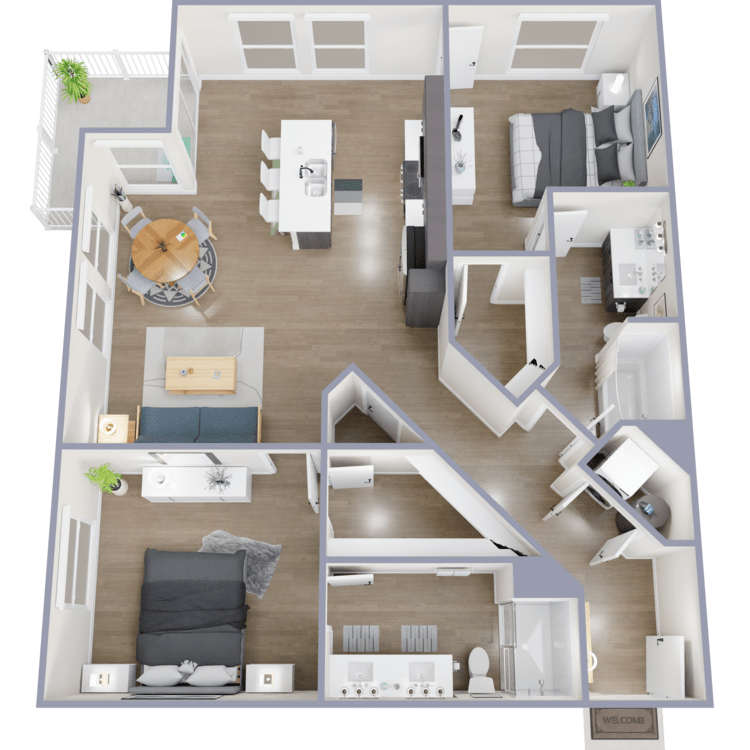
2B3 Uptown
Details
- Beds: 2 Bedrooms
- Baths: 2
- Square Feet: 1134
- Rent: $2875
- Deposit: $500
Floor Plan Amenities
- Abundance of natural light
- Dual Sinks in Master Bathroom
- Island Kitchen
- Walk-in Closets
* In Select Apartment Homes
Floor Plan Photos
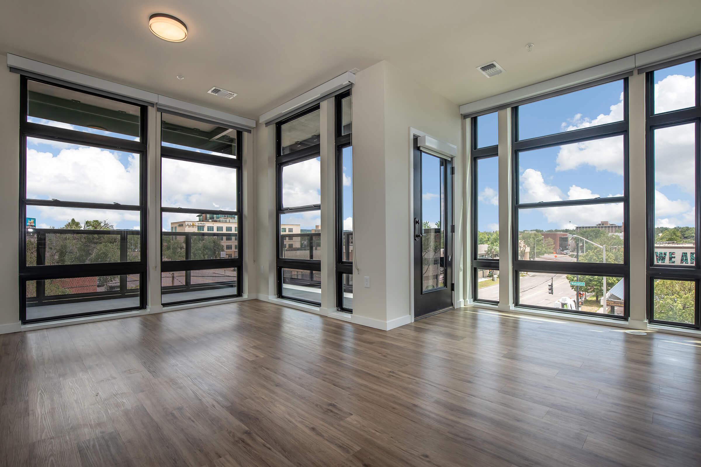

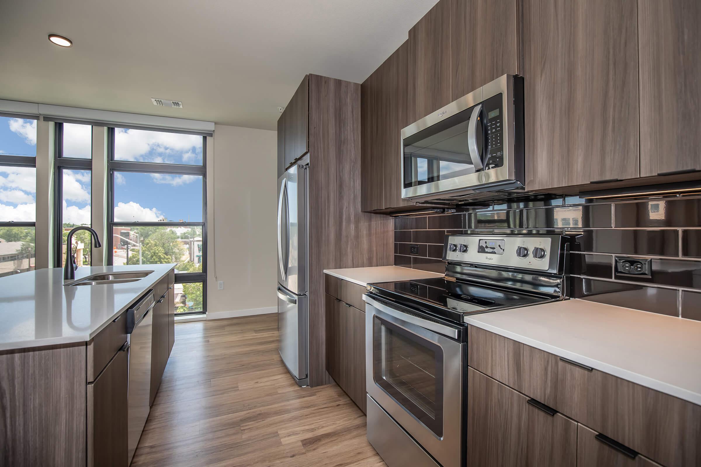
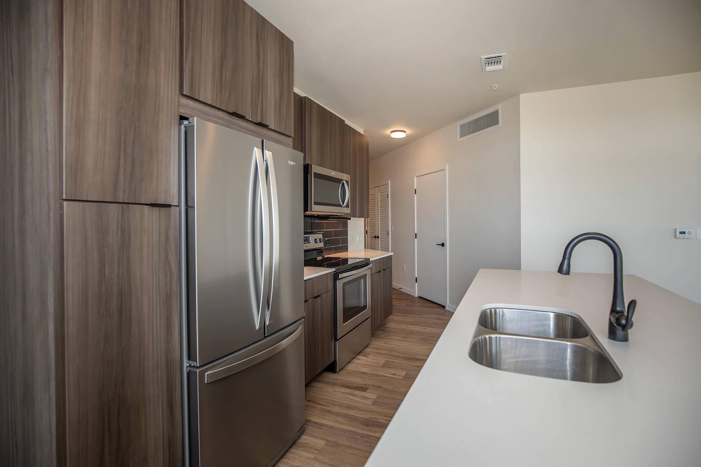
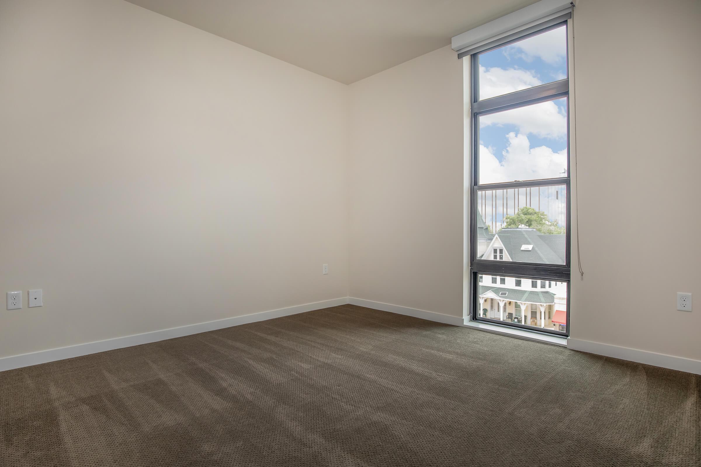
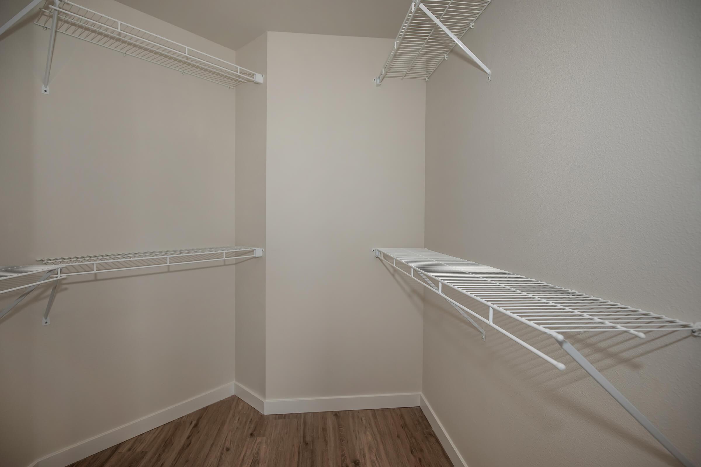
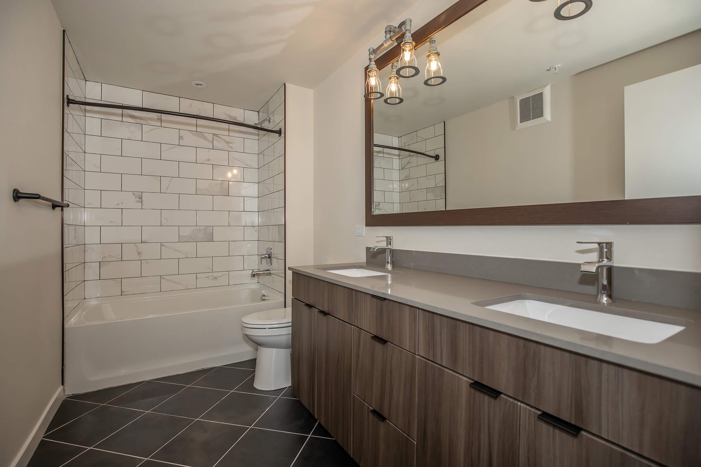
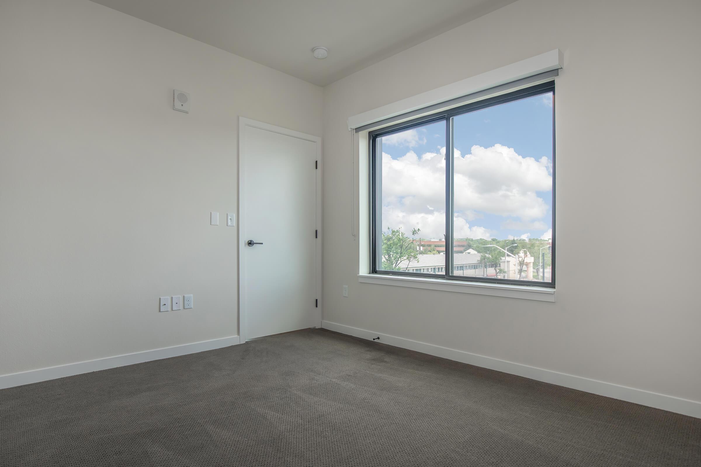

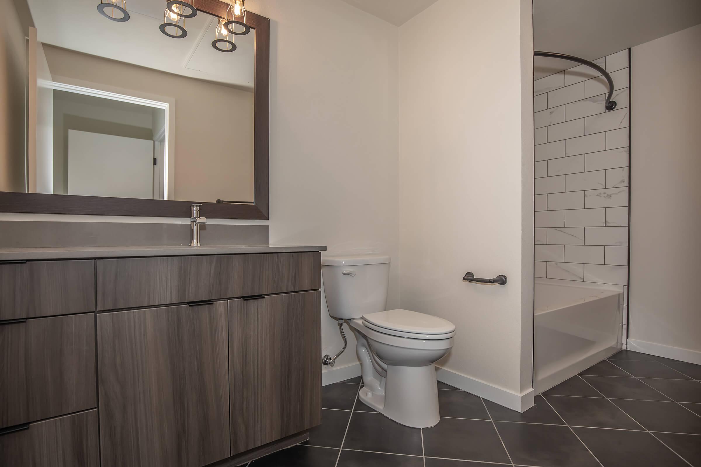
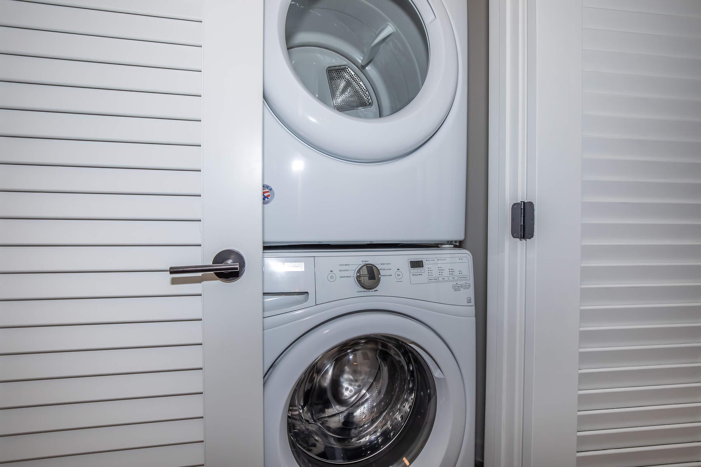
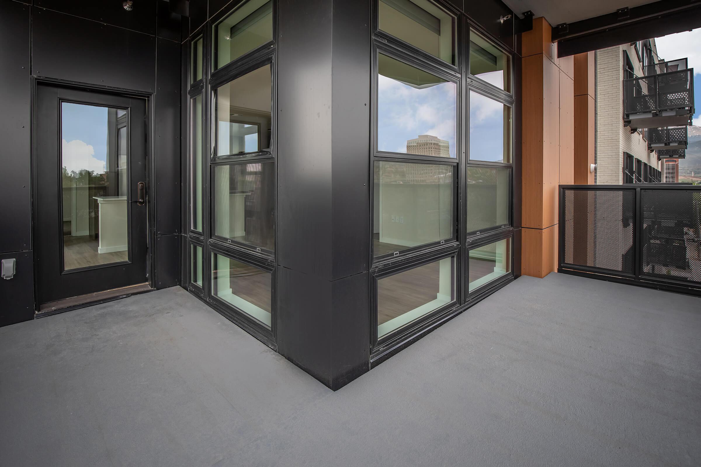
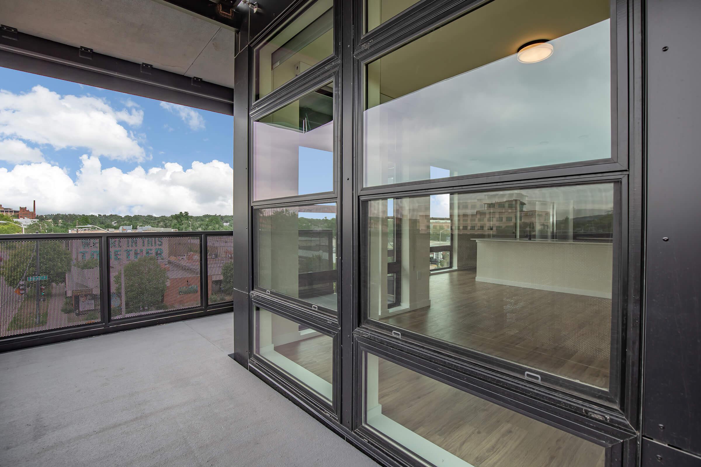
The amounts of rents, fees, and other expenses may vary daily. Units may or may not be available. The information contained on this page was accurate as of the date it was posted but may have changed. Nothing here is an offer nor a promise that the amounts stated have or will remain. Interested applicants should contact the management to find the most current costs, fees, and availability of units.
Show Unit Location
Select a floor plan or bedroom count to view those units on the overhead view on the site map. If you need assistance finding a unit in a specific location please call us at 719-394-0434 TTY: 711.
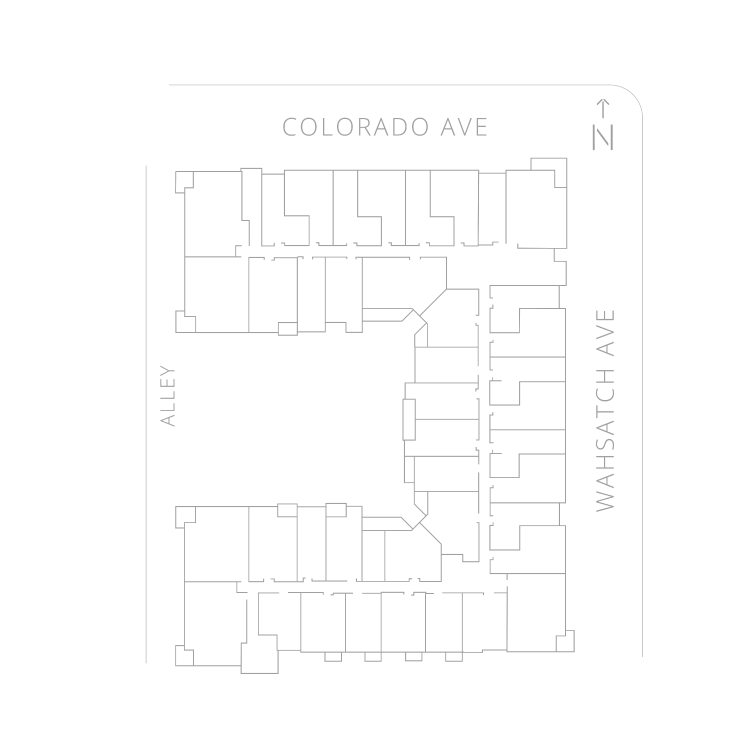
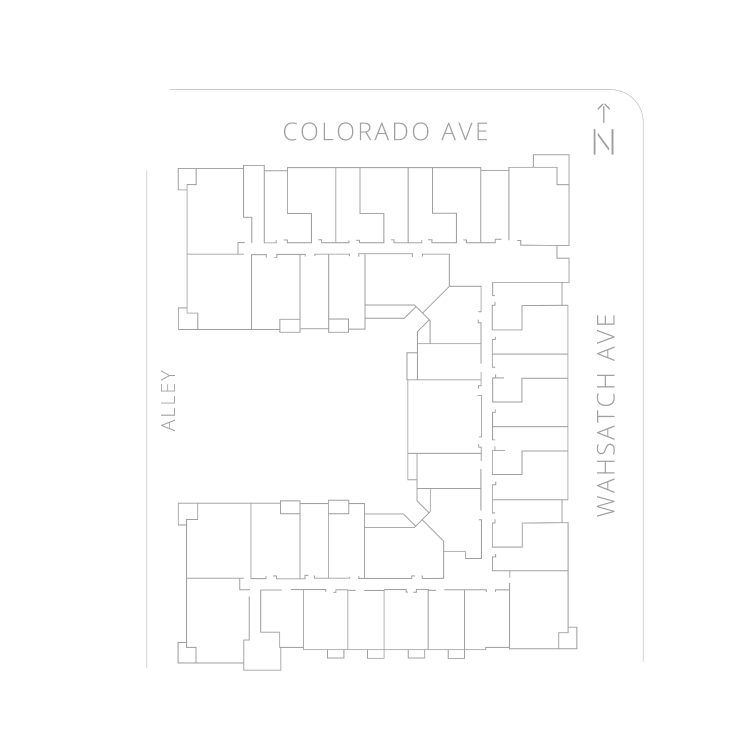
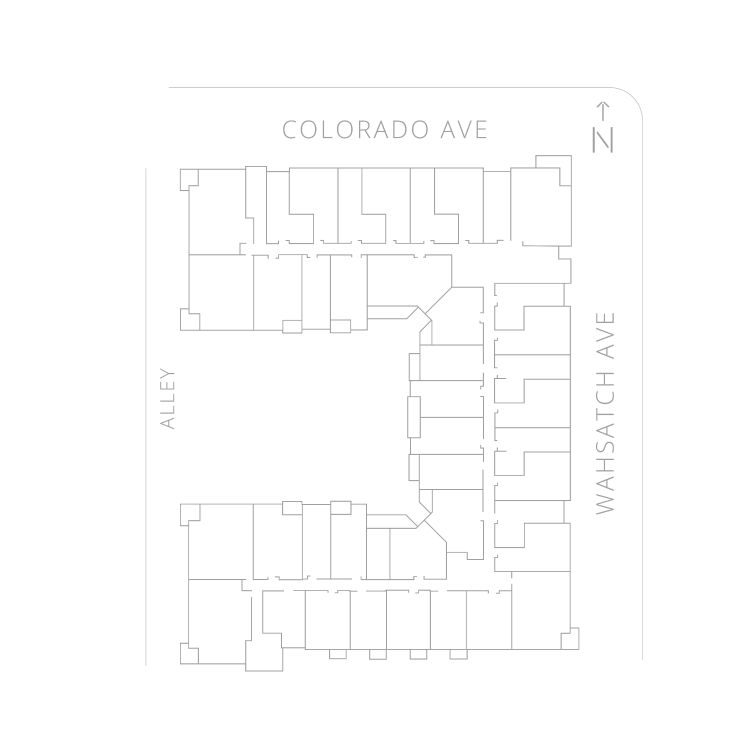
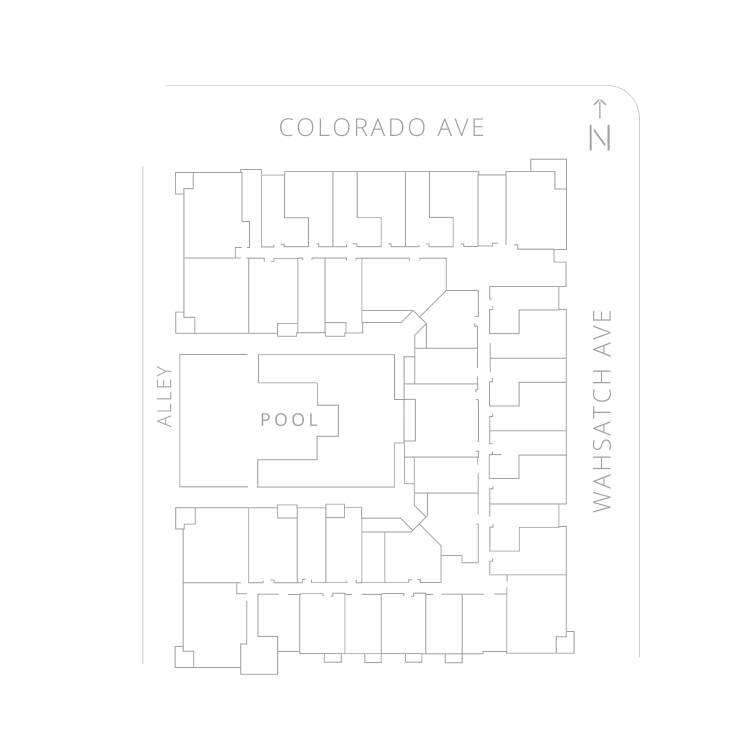
Amenities
Explore what your community has to offer
Services
- 3 well-equipped conference rooms
- Concierge Service
- On site service personnel
Wellness
- Robust fitness studio
- Abundance of natural light
- Year round heated pool and spa
- 100% smoke-free property
Leisure
- Spacious club lounges
- Outdoor kitchen + grills
- Fire pit and patio spaces
- 5th floor lounge
- Pool Table
- Shuffleboard
Convenience
- Pet wash station
- Bike share and storage spaces
- Co-working areas
- Garage Parking - $85 - $150
Pet Policy
Pets Welcome Upon Approval. Breed restrictions apply. Limit 2 pets per home. Pet deposit = $300. Monthly pet fee = $35 per home. All pets must be licensed, spayed/neutered as required by local ordinances.
Photos
Amenities
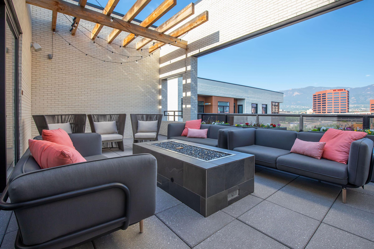
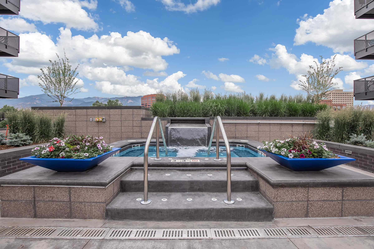
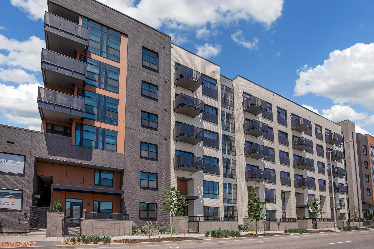
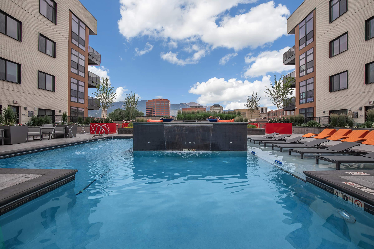
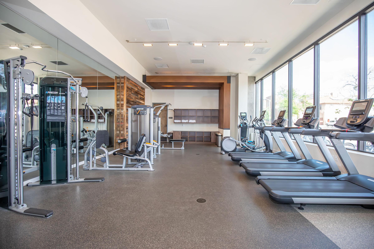
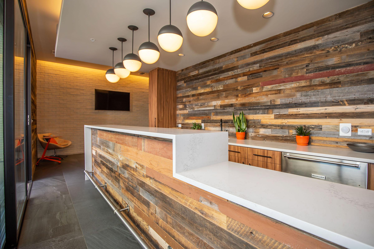

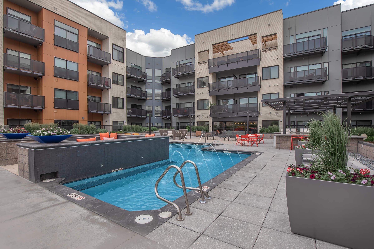
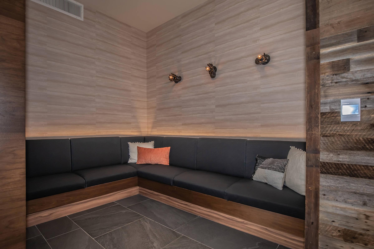
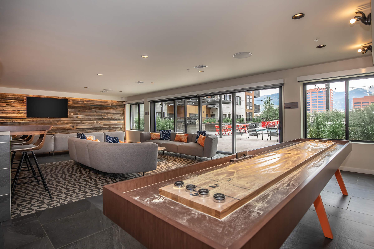
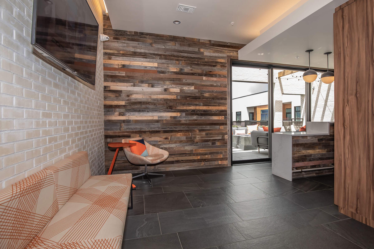
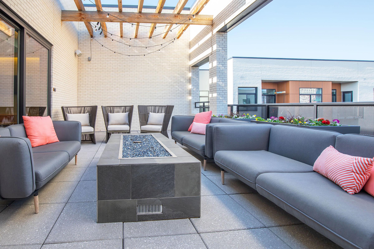
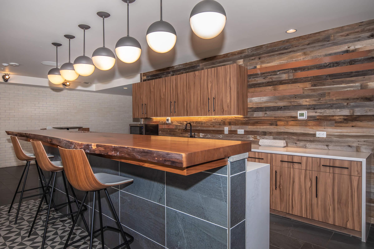
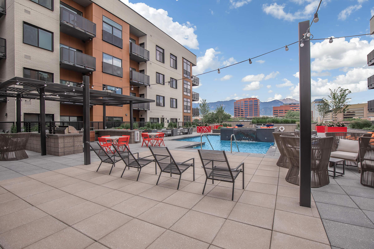
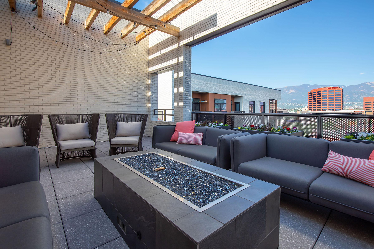
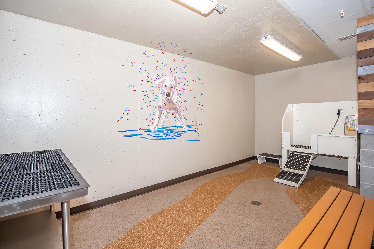
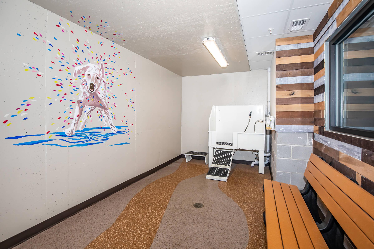
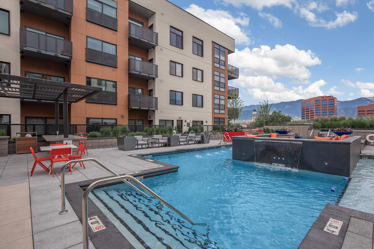
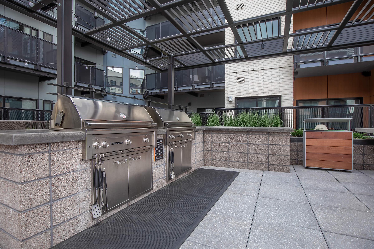
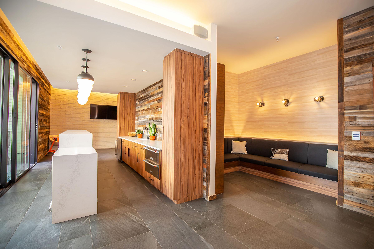
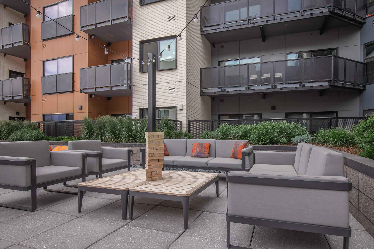
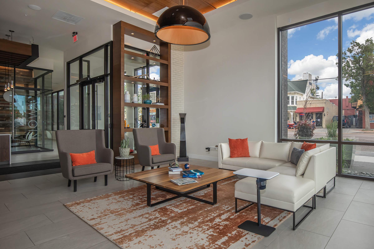
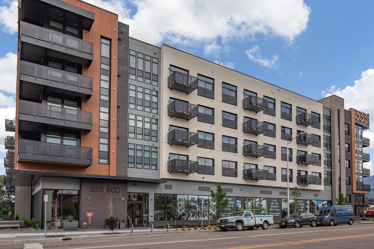
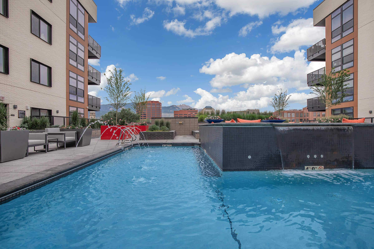
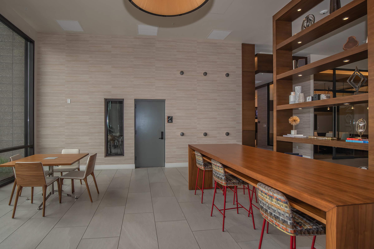

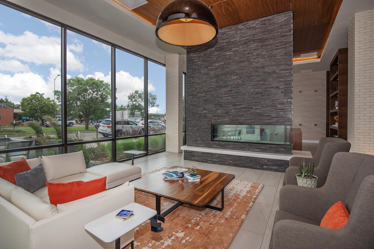

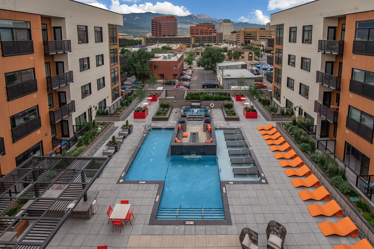
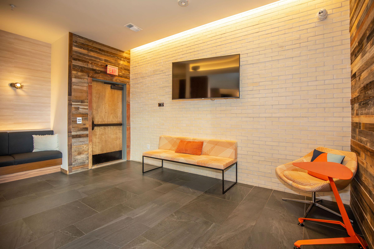
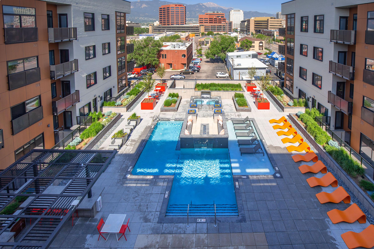
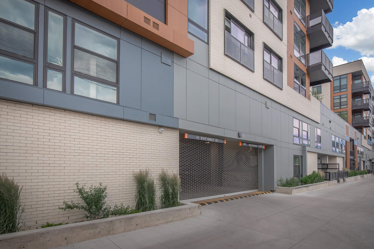
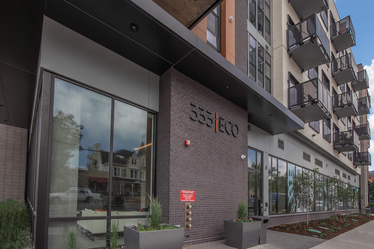
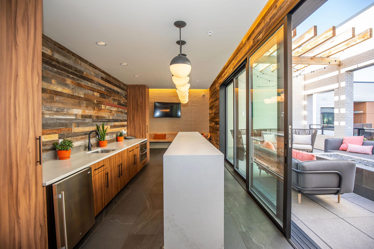
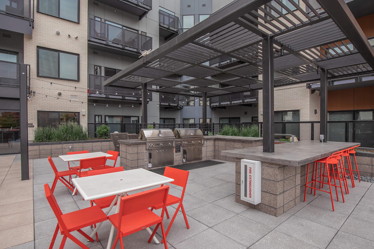
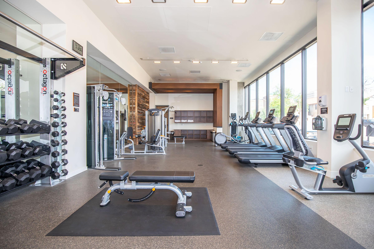
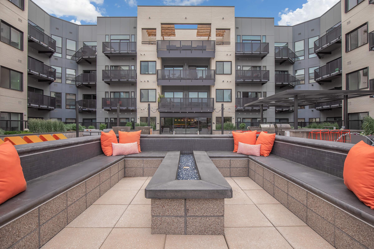
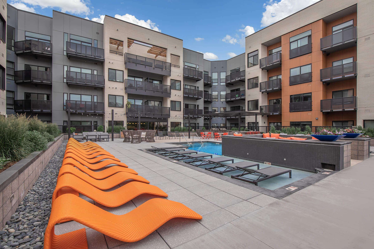
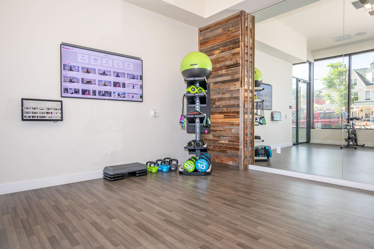
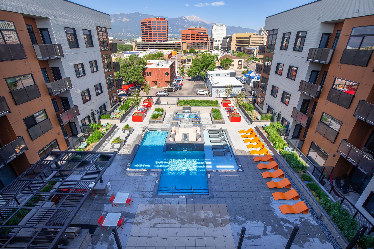
2 Bed 2 Bath



















2 Bed 2 Bath













Neighborhood
Points of Interest
333 Eco Apartments
Located 333 E Colorado Ave Colorado Springs, CO 80903Art Gallery
Bank
Bar/Lounge
Cinema
Coffee Shop
Entertainment
Grocery Store
Hospital
Museum
Park
Rec Center
Restaurant
Shopping
Contact Us
Come in
and say hi
333 E Colorado Ave
Colorado Springs,
CO
80903
Phone Number:
719-394-0434
TTY: 711
Fax: 719-203-5904
Office Hours
Monday through Friday: 10:00 AM to 6:00 PM. Saturday: 10:00 AM to 5:00 PM. Sunday: Closed.